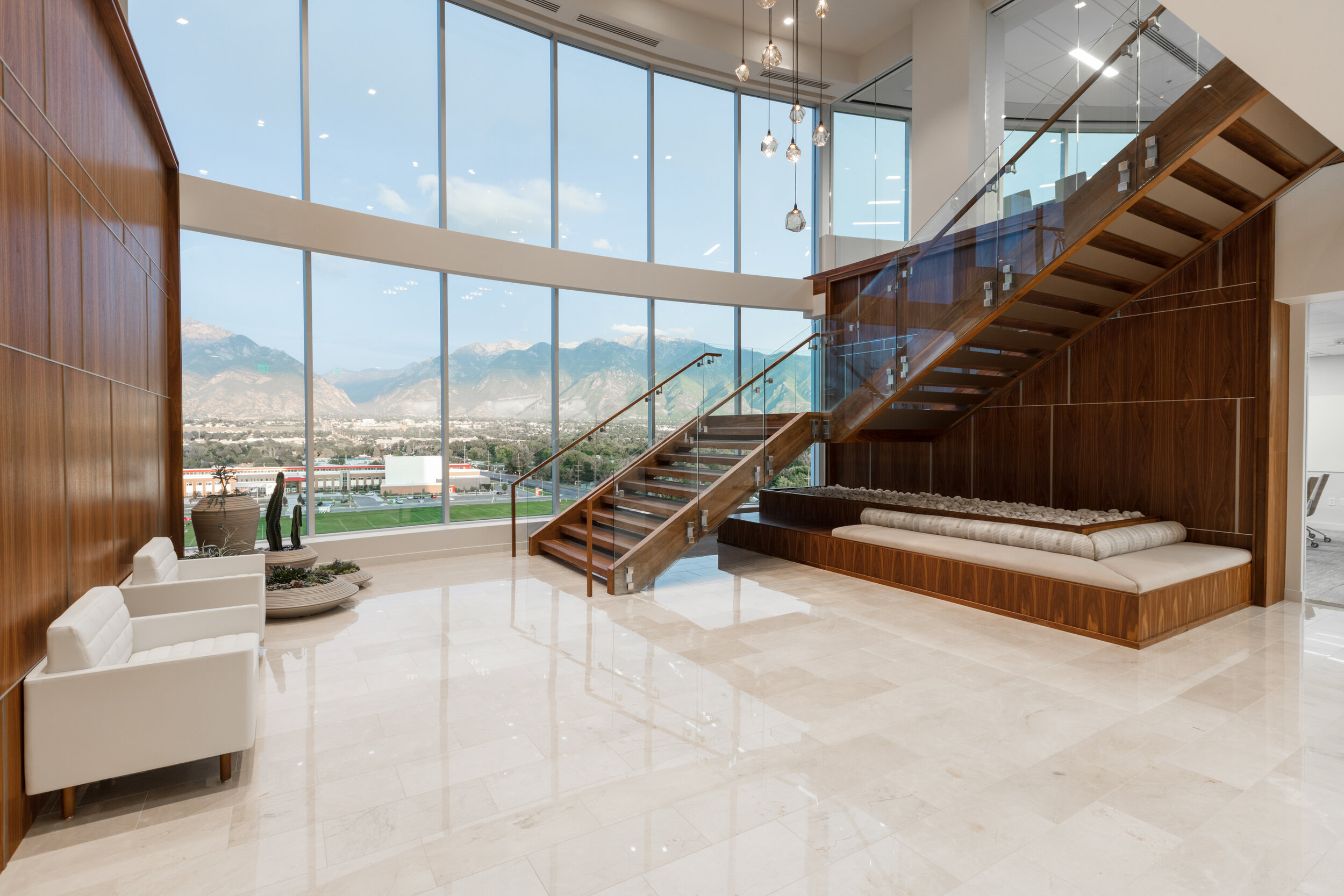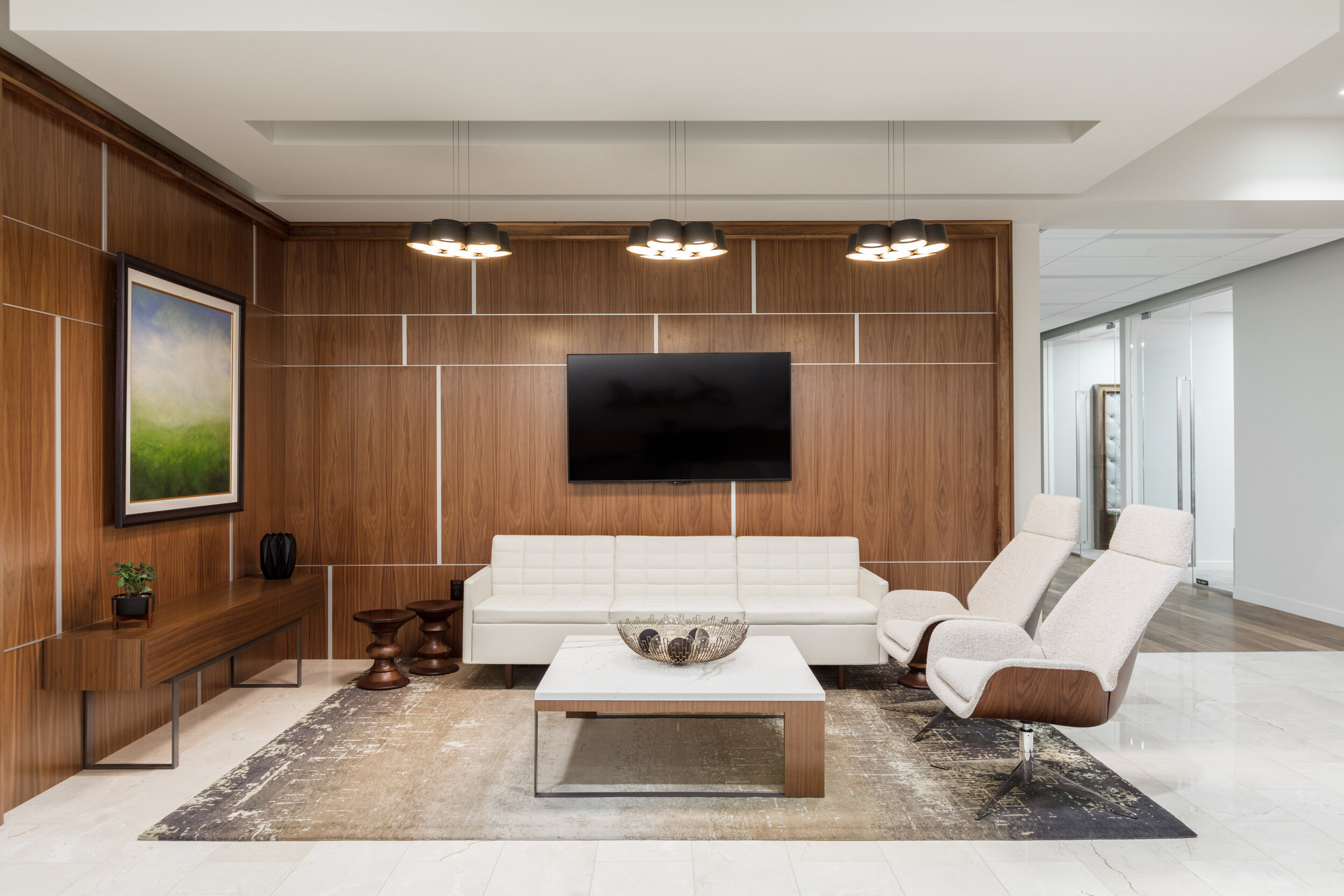
Larry H. Miller Corporate Headquarters
Sophistication and elegance parallel the stunning views seen at the Larry H. Miller offices.
Together, with the architect, we created a space where details and elegance are represented on every wall, ceiling, floor, and even closets for this 50,000 square foot office. The main lobby was expanded from a single floor to a two-story atrium with 40% more vision glass than its predecessor; this significant undertaking opened the opportunity to take in breathtaking views of the Wasatch Front and makes a statement that compliments the vision of the company that occupies the space.
Architect: Method Studio
Photo Credits: Nicholas Swan, Colton Marsala


















